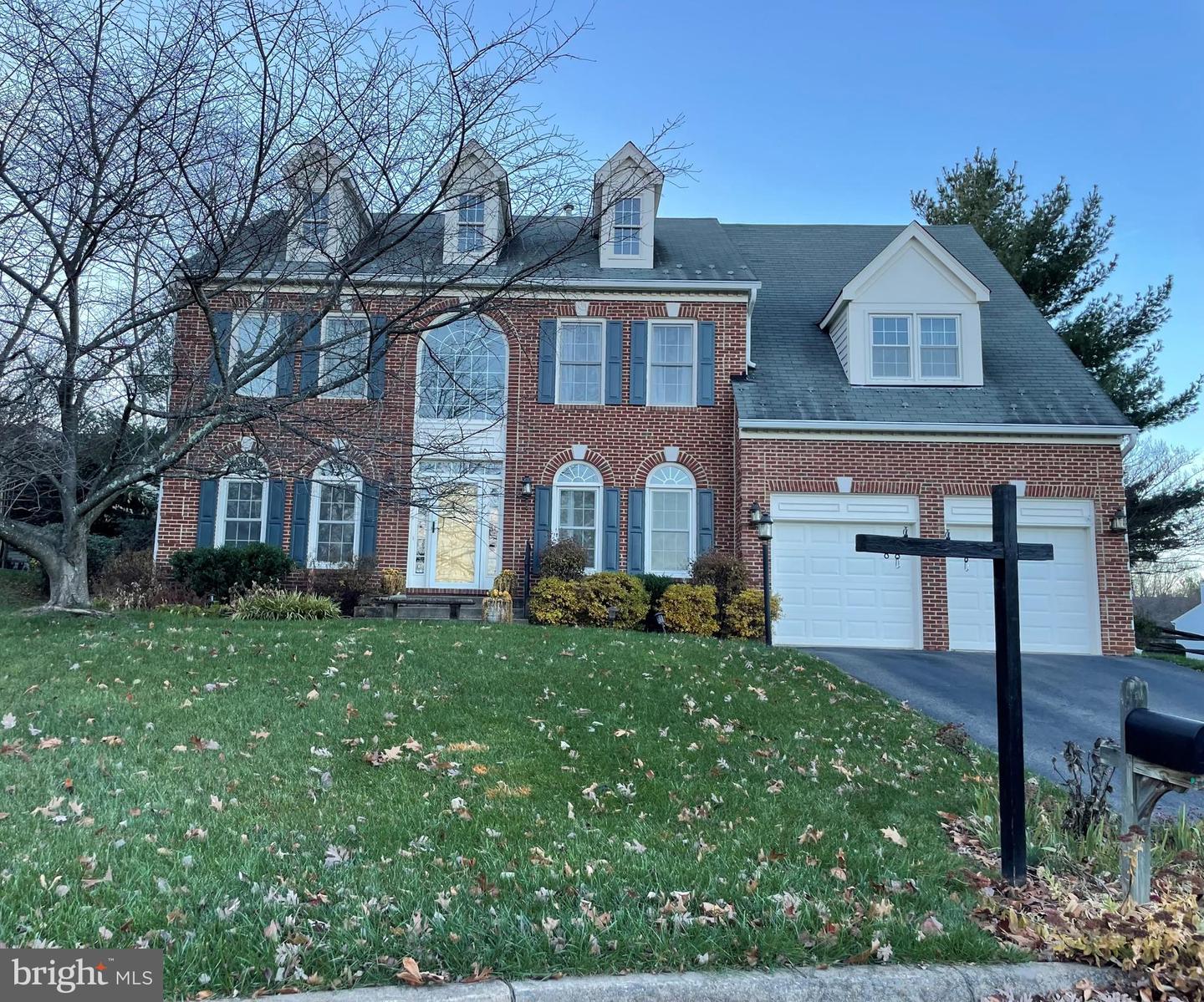Welcome home to this beautiful 4,200 finished sq ft, 4 bedroom, 3.5 baths fenced & landscaped SFH on a cul-de-sac. High end upgrades abound starting with the Reclaimed Barn Wood Tobacco floors throughout the main level along with crown molding, chair rail & 9+ ft. ceilings. 2 story foyer opens up to library with built-ins and glass French doors. Renovated kitchen has soapstone counters, cushion close cabinets, subway tile backsplash, stainless steel appliances, gas cook top, double oven, & recessed lighting. Kitchen nook with built-ins, bay window with door that opens out on the terraced backyard & patio. Large step down family room with gas fireplace and plenty light. Enter the outside open air porch with cedar ceiling, fan & recessed lights through the dining roomâs French doors. Barn wood floors continue in the upstairs hallway. Extra-large primary bedroom has double doors with alcove & niches opening up to a large sitting room with double sided fireplace. Renovated primary bathroom with frame-less glass shower doors and large walk in shower. Double vanities with granite counters, spa tub and separate commode area completes the room. Bedroom and sitting room both have tray ceilings. 3 secondary bedrooms with ceiling fans and vaulted ceiling. Hall bath contains double sinks, granite counters with separate shower/tub and commode area. Finished basement has large recreation area with built-ins and 3rd gas fireplace with mantel and recessed lighting. Wet bar with wrap around counter bar, sink & refrigerator & plenty of cabinets for additional storage. Full 3rd bath with shower, built in wine racks, hobby area and large storage closet completes basement. Finished bonus room can be used as den or exercise room. Make it a 5th bedroom by adding an outside legal window. Close to Dulles Airport, bus routes, shopping, parks & recreation and restaurants. Community has 5 pools, tennis & basketball courts, tot lots & walking trails. Low HOA fee. Updates Roof â 2022 Patio â 2000 Finished Basement - 2006 Reclaimed Barn Wood Tobacco Hardwood floors â 2010, refinished â 2017 Windows/Doors replacement - 2014 (Front storm door, back door, kitchen windows, bedroom over garage windows) - 2016 (windows downstairs front) Kitchen - 2013 Bathrooms - 2017 (Owners, upstairs hall, powder room) HVAC heat pump - 2009 HVAC furnace - 2020 HVAC heat pump (coil and valve replacement) - 2020 Thermostats Nest upstairs and downstairs - 2020 Backyard fence - 2016 Open Air Porch - 2016 French doors dining room - 2016 Gutters with leaf guards - 2018 Garage Doors â 2012 Landscaping (K&H) - 2020 Front door hardware â 2022 Fans in two upstairs bedrooms w/remotes -2017
VALO2040952
Single Family, Single Family-Detached, Colonial
4
LOUDOUN
2 Full/1 Half
1995
2.5%
0.18
Acres
Gas Water Heater, Public Water Service
Brick, Vinyl Siding
Public Sewer
Loading...
The scores below measure the walkability of the address, access to public transit of the area and the convenience of using a bike on a scale of 1-100
Walk Score
Transit Score
Bike Score
